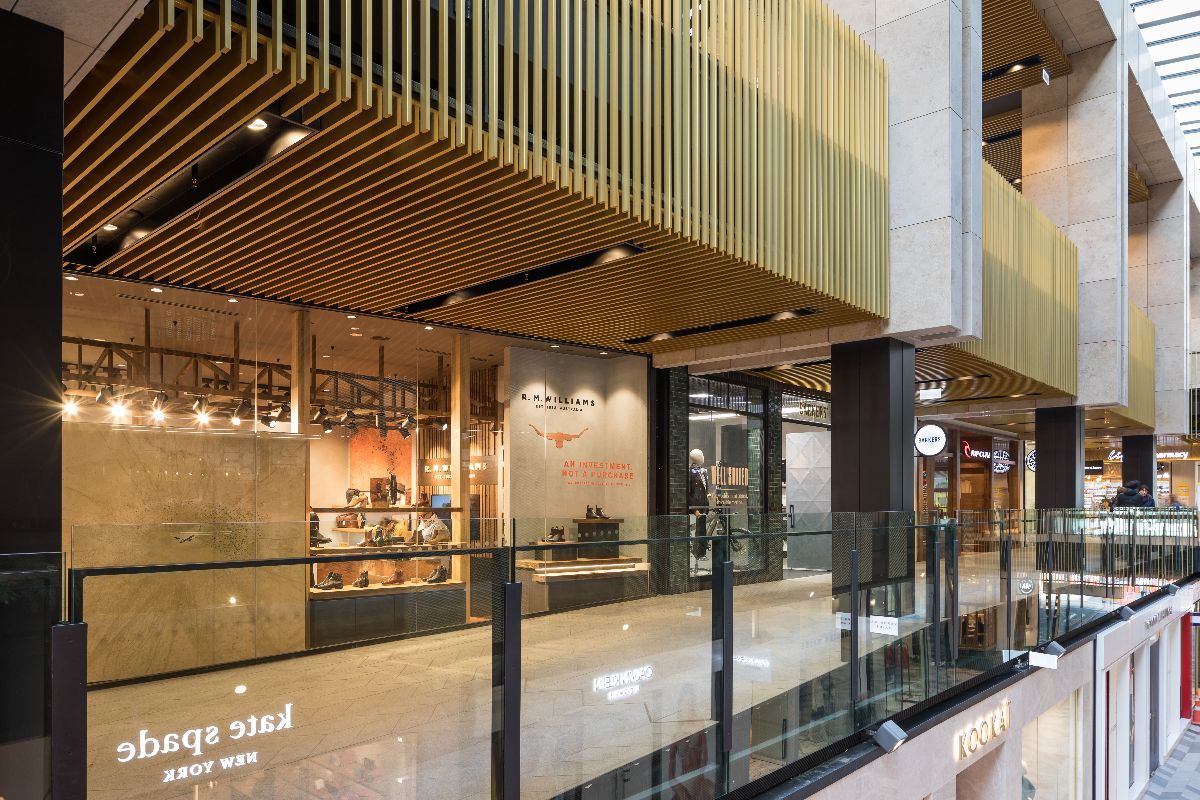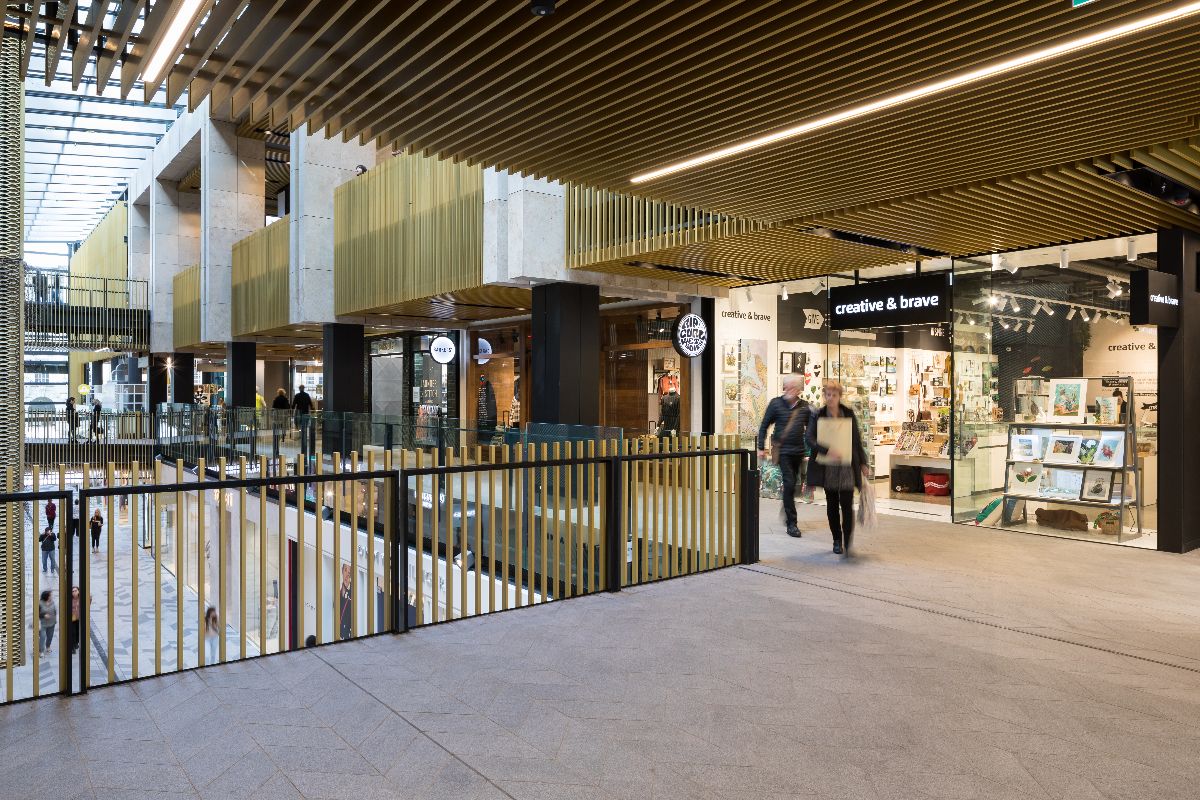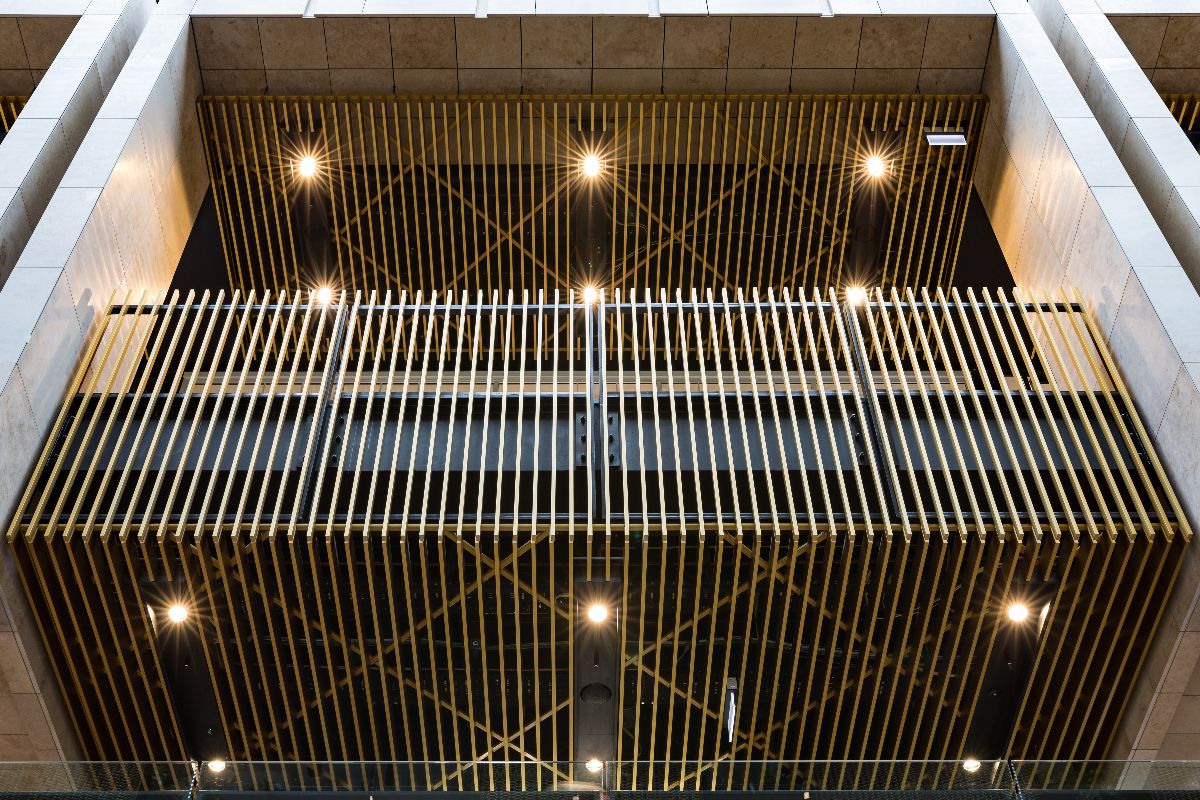Commercial Bay
Commercial Bay is a vibrant public tower in the heart of Auckland with beautiful golden baffles in the retail precinct. (Mark Scowen Photography)
The three-level retail precinct at the base of the tower has global flagship brands, diverse food and beverage and the highest concentration of quality retailers in one central, easily accessible location. The ceiling in this space is the Gold Eclipse Aluminium Baffle supplied by T&R Interior Systems. It's a striking ceiling with a linear aesthetic that is echoed by the balustrades around the atrium.
There are 5300 linear metres of 150x25mm baffle creating just over 700m2 of golden ceilings. The gold powdercoat powder was imported from Italy specifically for this job at the architect's request and it's highly specialised. As well as supplying the baffle, T&R had a partnership approach around the design, shop drawings and unique installation including the seismic design.
The ceilings were installed by Forman Commercial Interiors.
New Zealand architecture firm Warren and Mahoney were the lead architects on the project. NH Architecture from Melbourne was appointed as the retail architect and Woods Bagot based out of San Francisco was appointed as the commercial architect.
Products


