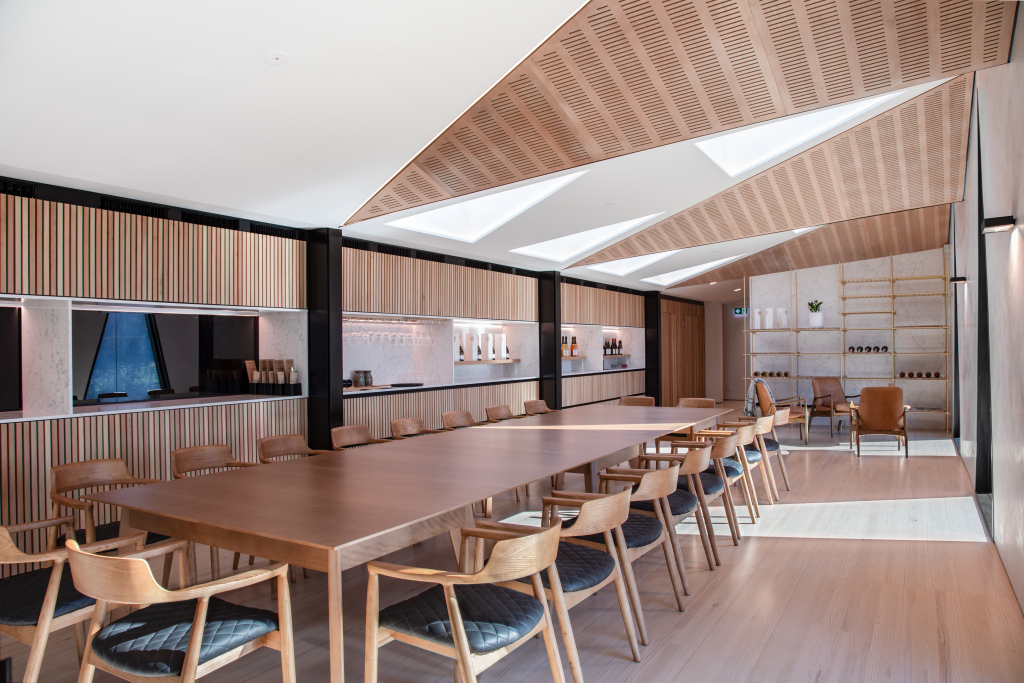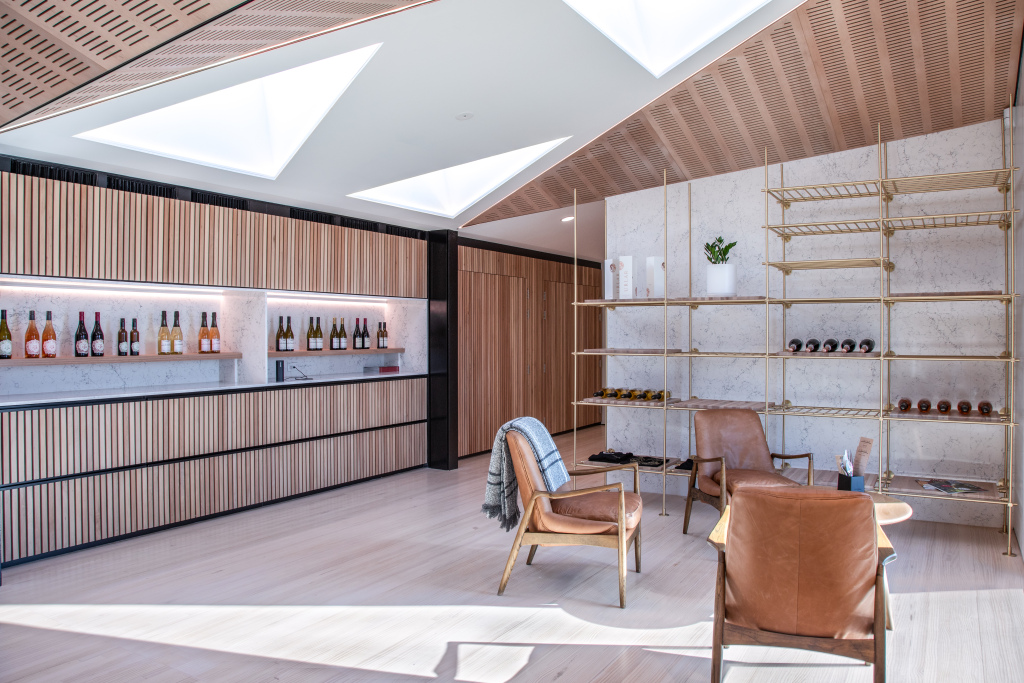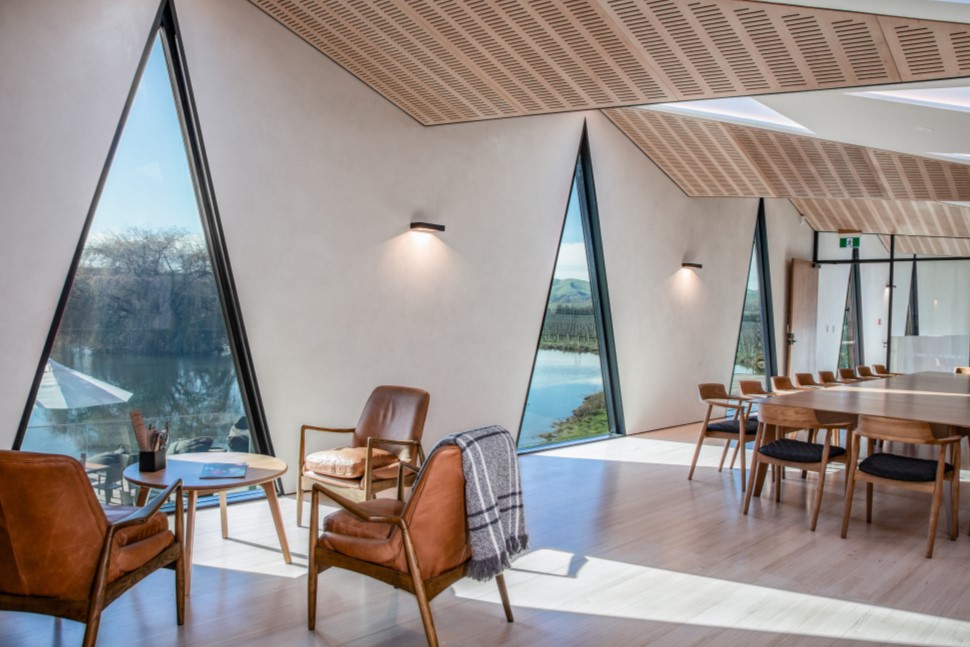URLAR Gladstone Cellar Door
URLAR Gladstone is a sustainably focused vineyard that produces a wide collection of award-winning organic wines. Based in Wairarapa, the 31-hectare single vineyard has recently opened its new cellar door. Designed by DLA Architects, the new venue draws inspiration from the winery's natural roots with carefully selected materials and finishes. The use of timber creates a high-end yet warm and inviting atmosphere. Bosk Panels were selected to help achieve this look, whilst providing a comfortable acoustic environment.
Bosk is featured in the upstairs dining area, The Nishi Room. The custom-shaped panels create a modern, yet boutique feel to the space. The Kiwi perforation design was selected and paired with a clear finish and an intumescent coating. Due to the bespoke nature of Bosk, custom sheet sizes were chosen to fit the project specifications. For this project, Bosk is installed as a ceiling lining but is also available in tile form for placement in a suspended ceiling system. Bosk varies in acoustic rating with the Kiwi perforation pattern achieving an NRC of 0.75.
Read more about the Cellar Door opening in a feature article from The Post.
Client: URLAR Gladstone
Architect: DLA Architects
Main Contractor: Rigg-Zschokke
Subcontractor: Elite Ceilings and Partition LTD
Products: Bosk Panel - Kiwi perforation design and custom sheet sizes
Images: URLAR Gladstone
Products



