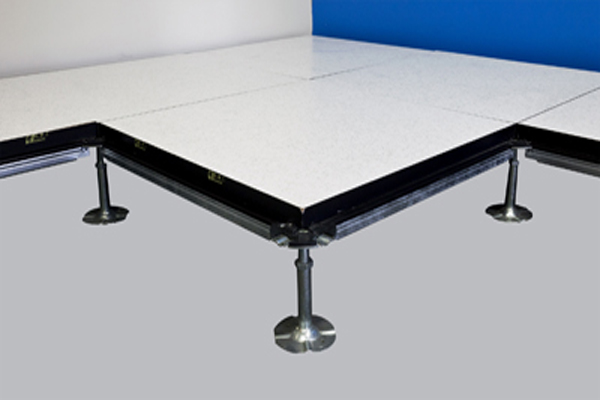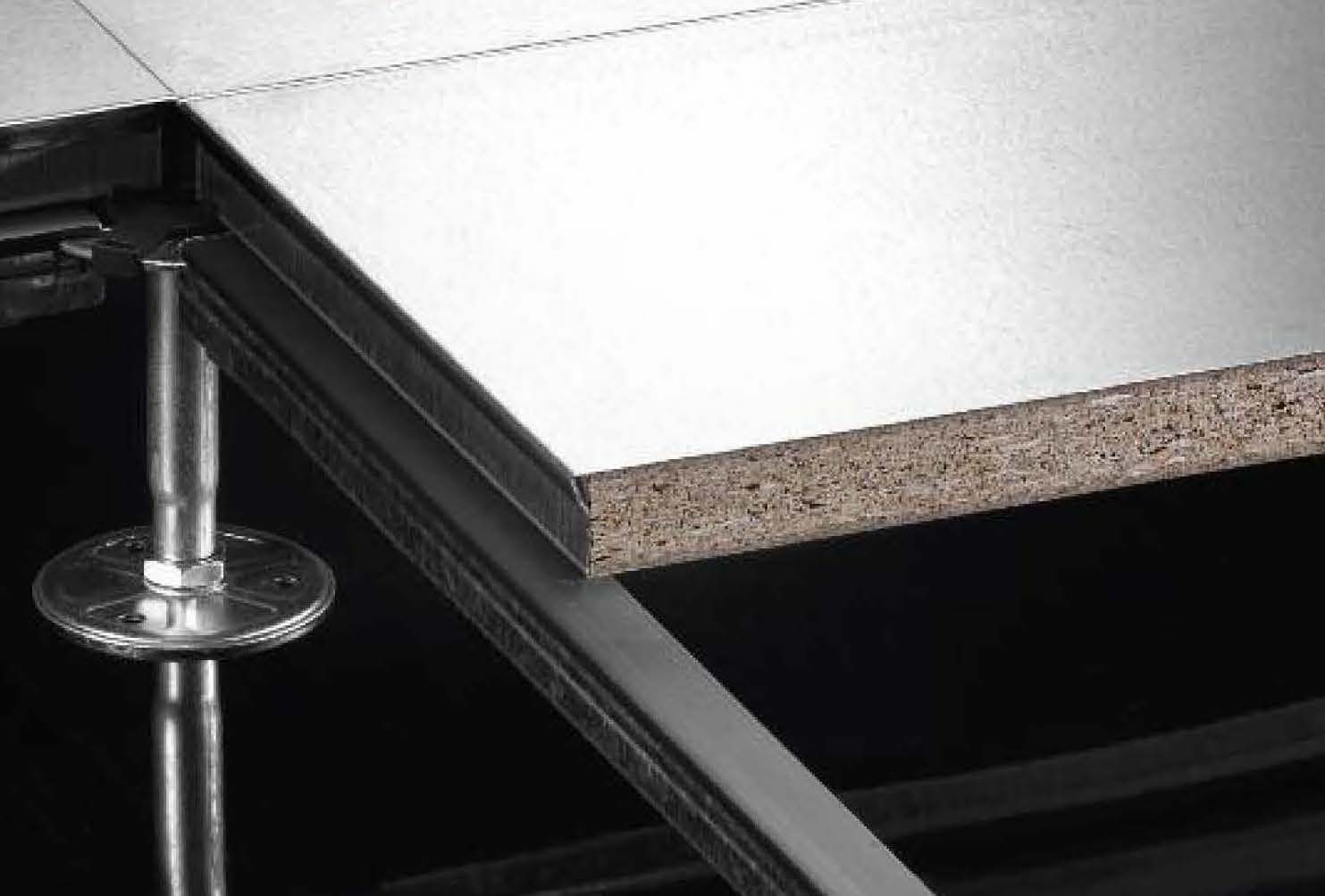
CBI Access Flooring
Access Floors are the best solution for many projects where technical flexibility is required.
The Access Floor is suitable where frequent modifications of electrical, telephone and /or computer wiring are required. Various coverings are available as indent items.
Access Floor becomes an indespensable element in the construction of offices, banks, control stations and open plan office areas.
- The accessible inter-space created by the Access Floor allows for unobstructed alignment of all electrical,
hydraulic ducts, computer cabling and telephone wiring without impediment by masonary obstacles. - T&R standard stock component is a high density wood fibre core panel; with an external covering of Antistatic
HPL. - Access Floor is available in a variety of core components. Indent finishes available are; Ceramic, Granite,
Marble, Parquet (Timber) or Steel (encapsulated). - Standard substructure systems are available, and this will support loads of Medium weight.
SPECIFICATIONS
Access Flooring
- Panel Dimension 600 x 600 x 28mmWeight 20 Kg/m2
- ABS Edge 0.5mm
- Aluminium Base 0.5mm
- External Covering 17-20mm
- Maximum Distribution Load 1000 Kg/m2
- Maximum Concentrated Load 250 Kg
- High Density 720 Kg/m2
- Fire Reaction Class 1
The load bearing resistance specifications of the main panels relate to the complete substructure with stringers at 25 x 30mm sections. However, the details above are not binding to the manufacturer, and therefore can be modified at any time for technical or commercial reasons without notice to T&R.
For product warranties, completion documents and test reports, please contact T&R Interior Systems: info@tris.co.nz

